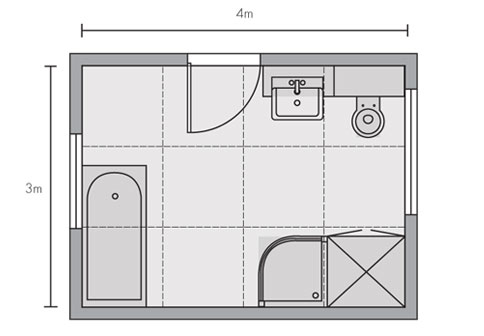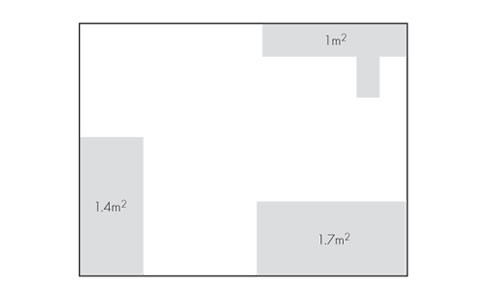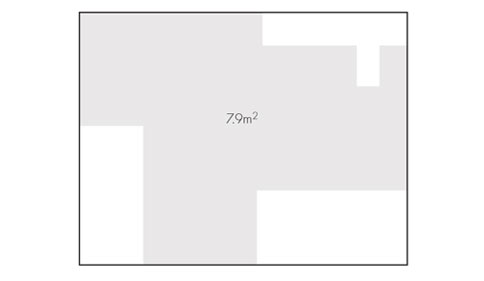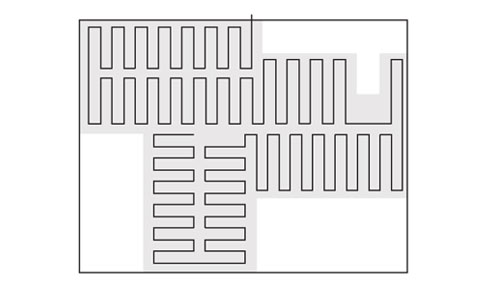Products Applicable
- Electric underfloor heating
The electric underfloor heating sizing and quotation tool will provide you with a product selection for our electric underfloor heating mats, thermostatic controllers and insulation boards, the tool will also email you a trade priced pdf quotation. The whole process should take no longer than a couple of minutes.
There is some basic information you will need in order to complete the selection and quotation such as the room size and floor construction and floor covering planned.
We have also included a comprehensive four step guide to give you more information on how to measure your room and select the appropriate product for your project.
Calculating your requirements
Step 1 - Measuring up
Step 2 - Unheated areas
Step 3 - Heated areas
Step 4 - Product Selection and Sizing
Typical product selections
Calculating your requirements
Step 1 - Measuring up
Step 2 - Unheated areas
Step 3 - Heated areas
Step 4 - Product Selection and Sizing
How to Measure up
Step 1. - Calculating Total Area

Measure the length and width of your room, In this example the bathroom is 3m x 4m giving a total of 12m2 .
Total Area
| Width | 3m |
| Length | 4m |
| Total Area | 12m2 |
Step 2. - Calculating Unheated Areas
Quotation and sizing tool
When installing underfloor heating you have to ensure that the heat can escape into the room. When calculating the heated area we deduct any fixed furniture such as kitchen cupboards. In this example we will deduct the bath, basin, shower tray toilet and cupboard, the unheated area.
Total Unheated Area
| Bath | 1.4m2 |
| Sink and toilet | 1m2 |
| Shower and Cupboard | 1.7m |
| Total Unheated Area | 4.1m2 |
Step 3 - Calculating heated Areas
Quotation and sizing tool
The heated area is calculated by taking the unheated areas away from the total area. In this case:
Total heated Area
| Total Area | 12m2 |
| Total Unheated Area | 4.1m2 |
| Total Heated Area | 7.9m2 |
Step 4. - Product Selection and Sizing
Quotation and sizing tool
Mats are selected at 90% of the total heated area allowing room for the required spacing around the perimeter of the room and between the mat on it's return.
In this example the area is 7.1m2 for mat installation, rounded down to the nearest kit size of 7m2.
Insulation boards - 110% of the total heated area requirement due to the wastage when cutting.
Product Selection
| Mat Area selection | 7.1m2 |
| Insulation Board Area Selection | 8.7m2 |
The application guide below shows the typical product choice for differing rooms and locations.